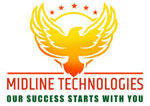Intelligent BIM for your building management
Eliminate guesswork, costly mistakes and rework from your 2D building management. Get comprehensive construction information which cannot be obtained by 2D drawings alone, for accurate feasibility analysis, material cost estimation, and cost reduction. Get three-dimensional (3D) digital representation of the physical and functional characteristics of your facility/built structure through our laser point cloud scanning and building information modelling (BIM) services, for all your decision making from origin to demolition.
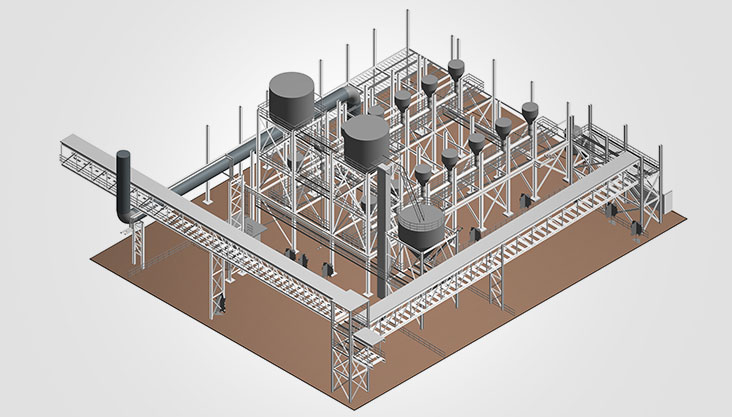
Architecture, Engineering and Construction (AEC) Services
2D drawing to 3D BIM Model 3D rendering and modelling 4D Construction planning BIM modelling Clash detection
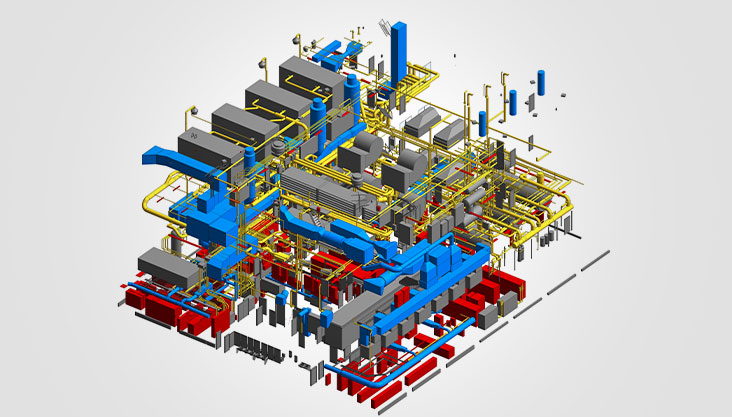
Mechanical, Engineering and Plumbing Solutions (MEP)
Conversion of 2D design drawings to 3D models Coordination among various MEP trades Collision detection Fabrication drawings Shop drawings Parametric modelling and library creation of HVAC and MEP components Construction documents
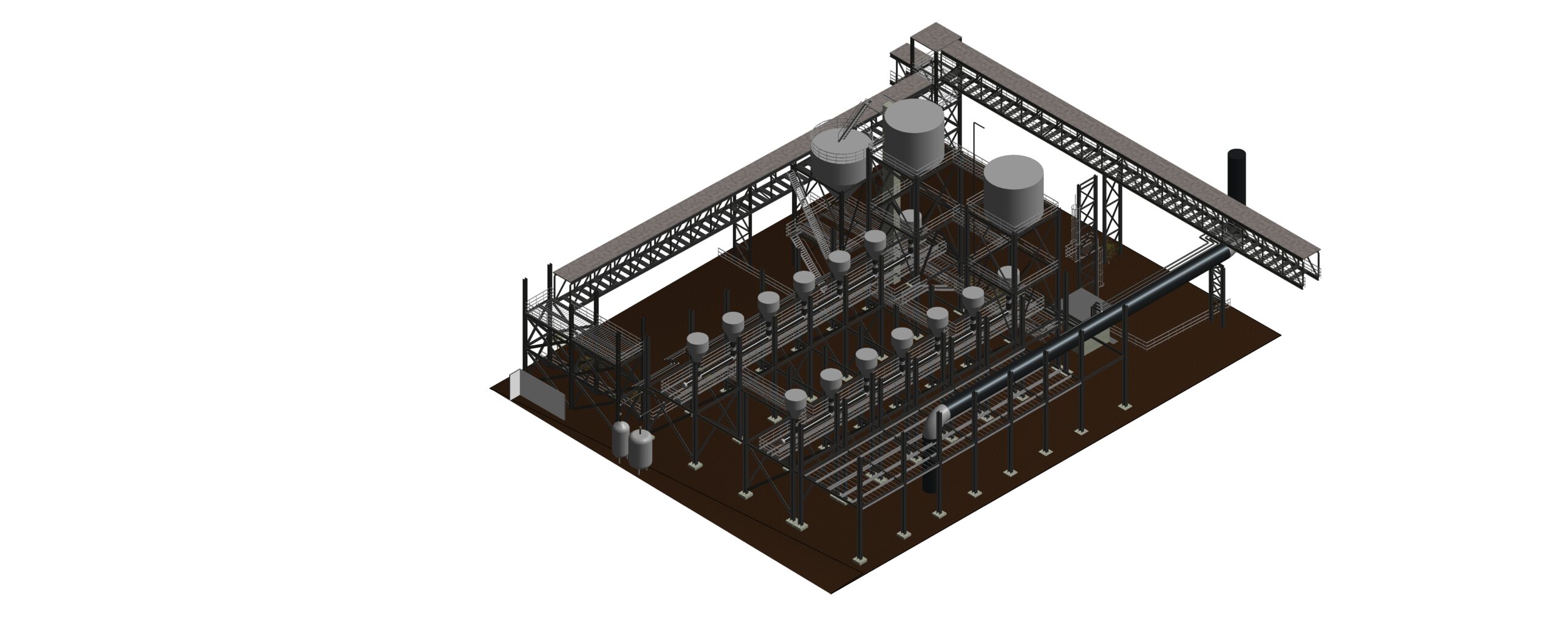
Structural, Constructions and Analysis
3D modelling and design Construction documentation Stress analysis
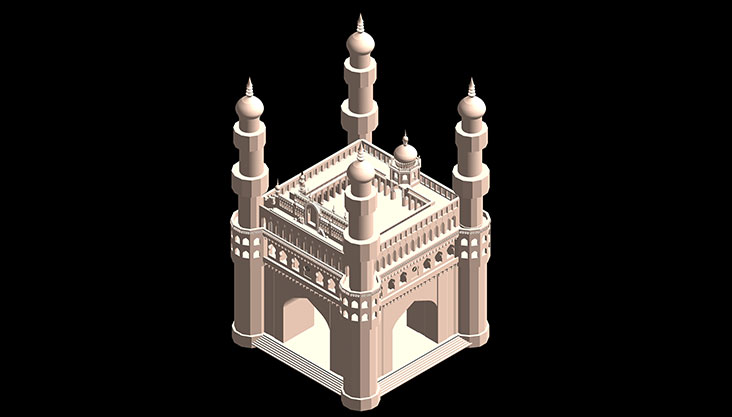
Scan-to-BIM
Buildings: As-built BIM models for refurbishment, retrofit and renovation projects Infrastructure: As-built BIM models for renovation of infrastructure assets MEP: Early clash detection by creating as-built BIM models for MEP services and facilities managers Oil & gas: As-built models for plants in oil refineries and gas facilities
